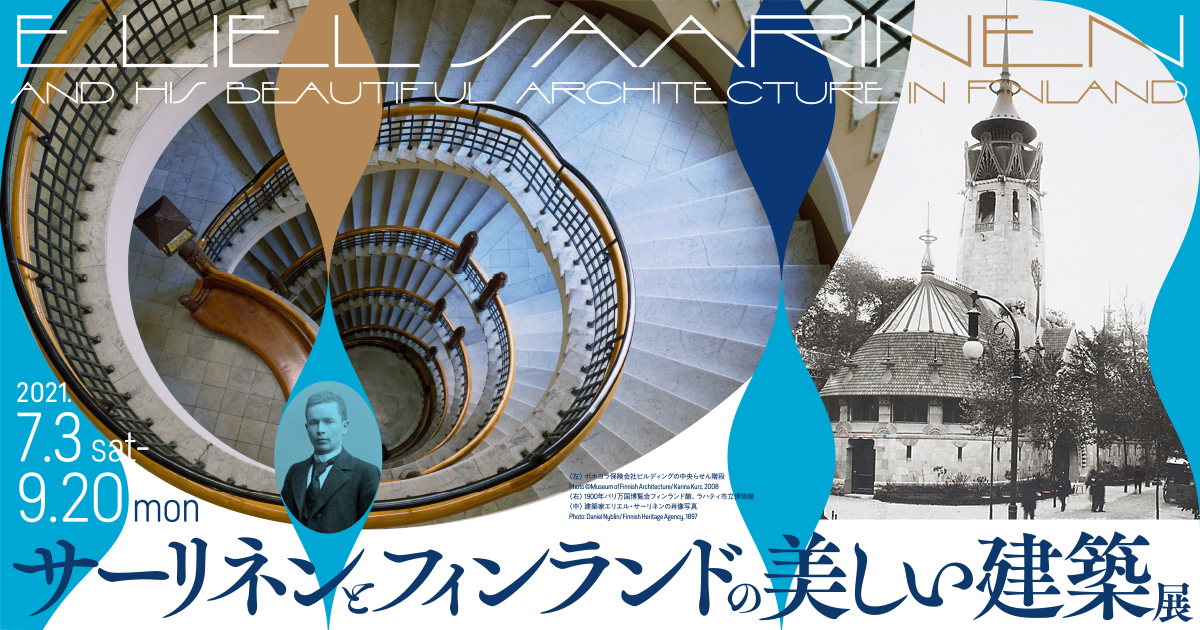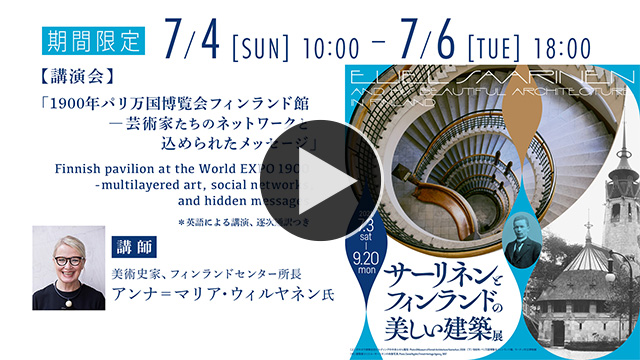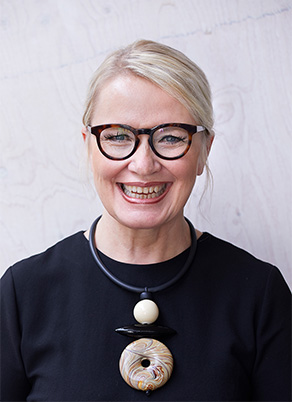Eliel Saarinen and His Beautiful Architecture in Finland

Eliel Saarinen and His Beautiful Architecture in Finland exhibition
To prevent the spread of COVID-19, we would like to request that you reserve the date and time of your visit in advance from our reservation website.
All advance reservations are no longer accepted.
- The admission fee is to be paid upon your visit.
- We are not accepting reservations by phone or at the museum reception.
General Information
- Dates
- July 3 - September 20, 2021
- Hours
- 10 a.m. – 6 p.m. (Admittance until 5:30 p.m.)
* Open until 8 p.m. (admittance until 7:30 p.m.) on August 6 and September 3.
To prevent the spread of COVID-19 (Coronavirus Disease 2019), we will be closed the nighttime opening on Friday, August 6(Friday) and September 3(Friday).
- Closed
- Wednesdays and during August 10 - 3
- Admission
- Adults: ¥800
Visitors aged 65 or over carrying proof of age: ¥700
Students (College): ¥600
Students (High / Middle school): ¥400
Admission is free for children in primary school and younger.
Admission is free for disability passbook holders and up to one accompanying adult.
- Organizers
- Panasonic Shiodome Museum of Art
- Supporters
- Embassy of Finland, Finnish Institute in Japan, Tokyo, Japan-Suomi Yhdistys, Architectural Institute of Japan, The Japan Institute of Architects, Minato City Board of Education
- Cooperation
- JAPAN AIRLINES
- Planning support
- Curators Inc.
- Exhibition design
- Kubo Tsushima Architects
Exhibition overview
Finland is renowned for its beautiful forests and lakes. It is also home to Finnish modernism, an architectural style that is also popular in Japan. One major figure who helped develop the style was Eliel Saarinen (1873–1950). Saarinen founded an architectural firm with university friends Herman Gesellius and Armas Lindgren. One of his first jobs at the firm, designing the Finnish pavilion at the 1900 Paris World Fair, won him considerable praise. Initially, Saarinen worked in a style that was dubbed National Romantic, which while influenced by art nouveau was more focused on expressing the country’s traditional cultures. The nationalist ethos behind this style struck a chord with the people of Finland at a time when they were seeking independence from Russia.
Saarinen and his partners eventually built Hvitträsk, a complex designed to be a cross-genre work of art presenting an ideal lifestyle: living quietly in nature inside a home that also served as a venue for social functions with other artists. Saarinen gradually expanded his work into residences, commercial buildings, public buildings, train stations, and urban design. Through this varied portfolio, Saarinen played an important role in modernizing architecture throughout the first half of the 20th century. What began as a multicultural style with a strong focus on traditional Finnish culture gradually morphed into something more distinctive and modernist, presenting a new kind of Finnish identity.
This exhibition focuses on Saarinen’s work in Finland from the time before his emigration to the United States in 1923. Architectural drawings, photographs, and designs of furniture and lifestyle items shed light on Saarinen’s style, at once revolutionary and grounded in nature and the local environment. He was also skilled at using light and shadow to imbue his work with richness. At a time when many people find themselves pausing to rethink their ways of life, visitors may find Saarinen’s works speaking to them at a visceral level.
Event
Online lecture
Finnish pavilion at the World EXPO 1900 - multilayered art, social networks, and hidden messages

Video availability: 10 a.m. on July 4, 2021, to 6 p.m. on July 6, 2021
Duration: 1 h. 25 min.
Viewers are forbidden from making video or audio recordings of the lecture, capturing still images from the video, or transferring or replicating the video without authorization.

The Finnish pavilion at the World Exhibition in Paris 1900 was a huge effort and succeeded partly because of social networks. It was a complete work of art that manifested the true Finnishness in architecture, handicraft and design, visual arts, and music. The artists worked tirelessly, and the result was - magnificent! How did they succeed? What was the idea behind the architecture and the art presented in the pavilion? How did the networks of artists contribute to the creation of the overall work of art?
- Speaker
- Dr. Anna-Maria Wiljanen (Art historian and director of the Finnish Institute in Tokyo)
Ph.D., M.Sc. Anna-Maria Wiljanen was appointed to the position as the Director of the Finnish Institute in Japan in January 1st, 2018. She defended her doctoral dissertation in art history at the University of Helsinki 2014. Wiljanen also holds a Master’s degree in Political science with economics as her major.
Wiljanen has previously worked as the Executive Director of the UPM Kymmene Cultural Foundation in Helsinki, Finland. Before UPM Cultural Foundation she worked 10 years at the Finnish National Gallery in various positions, for example as a deputy Head of Development and as a Communication Manager.
Wiljanen was the president of Eunic Japan 2019-2020.
Wiljanen’s research interests are European Artists’ colonies during 19th century, social networks, women artists and women's empowerment, the mobility between artists and artists' houses.
Onnea! Celebrate the birthday of Saarinen and his son
Eliel Saarinen shared a birthday with his son Eero, the famed architect behind the TWA Flight Center at JFK International Airport. On August 20, we will be inviting visitors to say a posthumous “Onnea!”—Finnish for “Congratulations!”—to the two Saarinens by having their picture taken at a custom made booth, providing visitors with a birthday message they can share on social media. Use the hashtags #SaarinenBirthday and #HappyBirthdaySaarinens!








