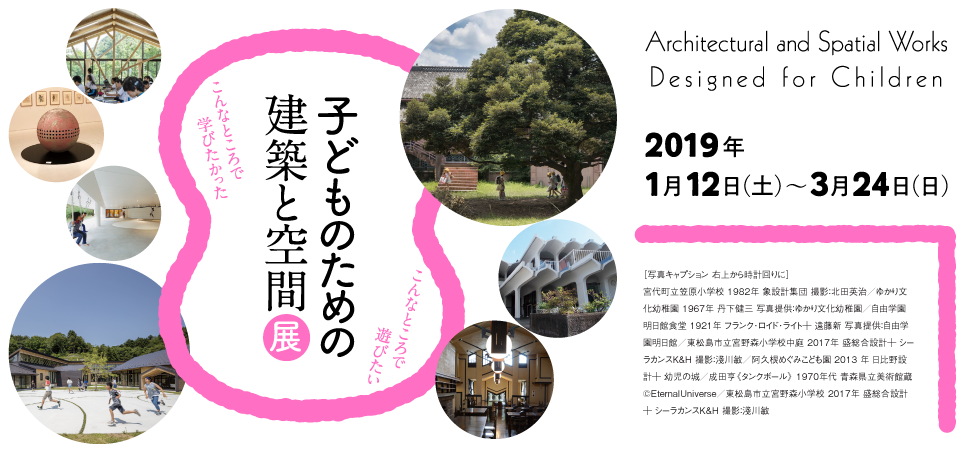Architectural and Spatial Works Designed for Children
General Information
- Dates
- Jan. 12 – Mar. 24, 2019
- Hours
- 10 a.m. – 6 p.m. (Admittance until 5:30 p.m.)
- Closed
- Closed: Wednesdays
- Admission
- Adults: ¥800
Students (College): ¥600
Students (High / Middle school): ¥400
Visitors aged 65 or over carrying proof of age: ¥700
Groups of 20 or more will receive a ¥100 discount per person (not including those aged 65 or over).
Admission is free for children in primary school and younger.
Admission is free for disability passbook holders and up to one accompanying adult.
- Organizers
- Panasonic Shiodome Museum, The Asahi Shimbun
- Special Cooperation
- Kuraray Fastening Co.
- Support
- Ministry of Education, Culture, Sports, Science and Technology(MEXT), Architectural Institute of Japan(AIJ), The Japan Institute of Architect, Research Institute of Educational Facilities, Minato Ward Board of Education
- Exhibition design
- neuob
Exhibition overview
The spaces in which we spend our childhoods remain with us as subconscious memories that significantly shape our lifestyles and our thinking. In this exhibition, visitors will be introduced to spaces and buildings designed for study and play—the centers of a child’s activity—that are particularly innovative examples of modern and contemporary Japanese architecture and design.
Japan’s modern education system began in the late 19th century. This is also when the country began to build its first school buildings, which transformed in style and appearance as the times changed. The first school buildings were mock Western, a style that was popular at the time. During the 1920s and 1930s, the New Education Movement of Europe arrived in Japan, leading to the construction of imaginatively designed primary schools. Following the Second World War, steel-reinforced concrete schools became the standard, but the 1970s saw the implementation of open classroom concepts. Today’s schools cater to completely different contemporary communities. Despite the visual differences of the schools introduced in the exhibition, they all feature symbolic exteriors that are aesthetically pleasing to children and interiors designed to make children feel at ease. Also featured are kindergartens as well as activity centers, libraries, and other extracurricular spaces of play. Although it is impossible to cover the entire history of Japanese recreational and study spaces for children in a limited exhibition space, the exhibit provides a good overview with the 42 preschools and primary schools and 25 play spaces for young children that are featured.
Photographs, architectural drawings, scale models, and other materials provide visitors with both a creator’s and user’s perspective of these works. Other displays include educational toys and original picture book artwork. As times change, so do the definitions of a society, creating new situations and solutions in children’s centers of activity. This exhibition may provide hints on how to create environments that are best suited to the development of today’s children.






