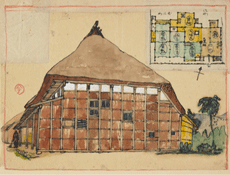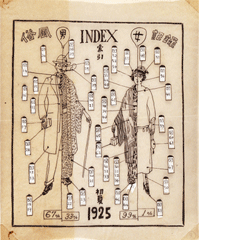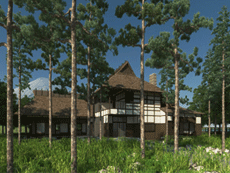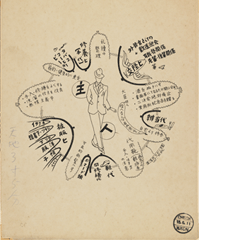Kon Wajiro Retrospective
January 14, 2012 (Saturday) - March 25, 2012 (Sunday)
Kon Wajiro (1888-1973) was born in Hirosaki, Aomori Prefecture. He is known as the founder of "Modernology," a school of thought involving the gathering (i.e. observation and recording) and analysis of data regarding the changes in the cityscape and people of Tokyo as it rapidly developed into a metropolis in the early Showa period (1926-1989). He also left behind valuable research in the study of minka, or traditional folk dwellings, which he began to show an interest in after participating in activities initiated by the Hakubokai, a group of minka researchers led by Kunio Yanagita, the father of Japanese native folkloristics.
Kon was also an architect and designer who painted makeshift barracks built along Tokyo's streets following the Great Kanto Earthquake in 1923; built experimental housing to make life easier for people living in areas with heavy snowfalls; and designed cooperative workplaces for villages. Following World War II, he introduced new fields of academia such as Lifestyle Studies and Clothing Research that focused on aspects of everyday lives. Kon's interest in a number of different fields was rooted in his own way of life: traveling between cities and villages to observe a wide range of lifestyles with an open mind, with the ultimate goal of working with others to create new schemes of life best suited to adapt to future trends.
This first-ever comprehensive retrospective of Kon Wajiro introduces his unique artistic career through sketches, photographs, designs, architectural drawings, and other materials meticulously selected from the vast Kon Wajiro Collection housed in the Kogakuin University Library, as well as models and dramatic re-enactments created exclusively for this exhibition.
(I) Rural Surveys and Minka Research

After joining the Hakubokai in 1916, Kon participated in a survey of rural housing conducted by the group in February 1917. This occasion convinced Kon to make minka research his lifework, and he traveled across the country―and even to Manchuria and the Korean Peninsula―to conduct surveys. His major findings were recorded in six scrapbooks titled Kenbunya-cho (Observational field notes) that Kon compiled himself, as well as Kon's 1922 book Nihon no Minka (Minka of Japan), still considered essential reading material in minka research.
This section displays sketches and photographs produced during Kon's surveys of minka and rural areas, as well as materials related to communal food storage warehouses that were built based on a standard design drafted by Kon in 1935.
(II) The Great Kanto Earthquake: The Destruction and Rebirth of a City

The Great Kanto Earthquake of 1923 greatly affected Kon's activities. The first thing that caught Kon's eyes as he surveyed the scenes of destruction were the makeshift homes built by the survivors from whatever materials they could find from within the rubble. Kon drew detailed sketches of these products of human ingenuity, while also joining some of his artist friends in painting makeshift barracks that were built to house stores and other businesses. Realizing that this offered an excellent opportunity to record the changes that Tokyo would experience as it was rebuilt, Kon and his friends founded Modernology, the study of people living in the present that entailed making detailed observations and records of their clothing, belongings, and activities. Beginning with a 1925 study of the Ginza district, Kon and his friends conducted a series of studies on social conditions across the city, including one on the possessions owned by a newly wed couple.
(III) Architecture and Design

Kon was quite active as an architect following the earthquake, designing the Tokyo Imperial University Settlement—a facility built to support survivors in their daily lives—and in 1934 drafting a standard design for experimental housing at the economic survey office for rural areas with heavy snowfalls located in Shinjocho, Yamagata Prefecture (present day Shinjo-shi). This standard design could be seen as a forebear to designs drafted by the school of architectural planning that developed following World War II. Kon's architectural drawings and designs served as statements on the problems encountered by rural societies in an increasingly modernized Japan, and played a major role in shaping the modern Japanese society. They convey not only the vision of a single architect, but also the role that art plays in our lives and homes. This section introduces visitors to Kon's activities in the fields of architecture and design—including his work on private residences—through architectural drawings, models, re-enactments, furniture, and other materials. Also on display are works that Kon produced at the Tokyo School of Fine Arts (which in 1949 was merged with the Tokyo Music School into the Tokyo University of the Arts), which offer a glimpse into the origins of his design work.
(IV) Education, and the Aims of Kon's Drawings

From the age of 24, when he was employed as an assistant at the Waseda University Faculty of Architecture, until his final days, Kon taught extensively at the university level, while at the same time using various media and traveling to villages himself to inform young and old, men and women alike, on the importance of improving one's lifestyle from an architectural standpoint. His drawings served as valuable tools for clearly conveying this message, and in the process Kon created numerous works of graphic art unlike anything else at the time. This section introduces visitors to Kon's educational activities through sketches and patent drawings related to clothing research; charts and other drawings used in his housing and lifestyle improvement proposals; and educational materials that Kon used in his university lectures.

